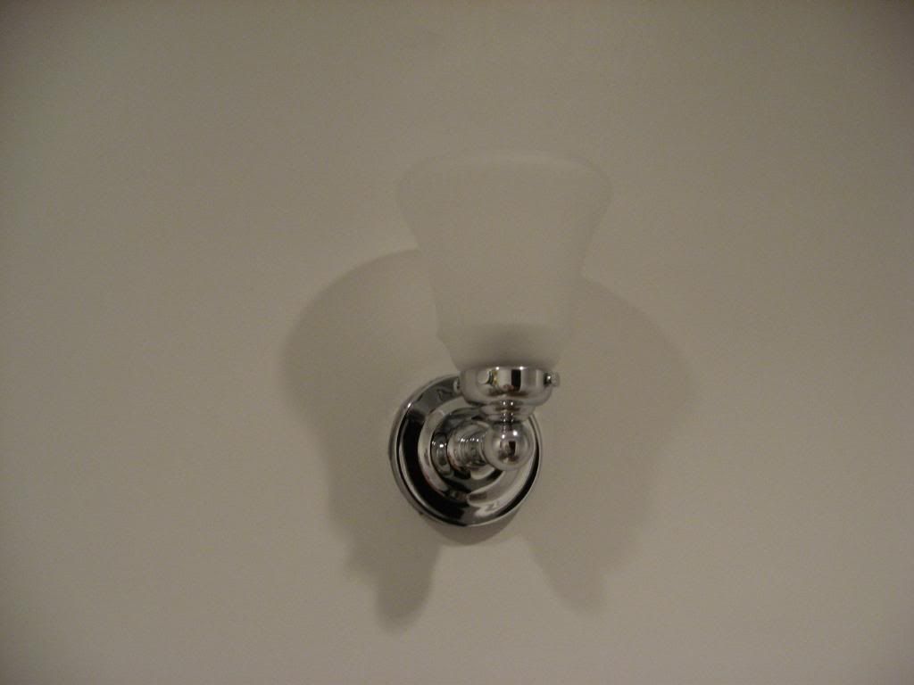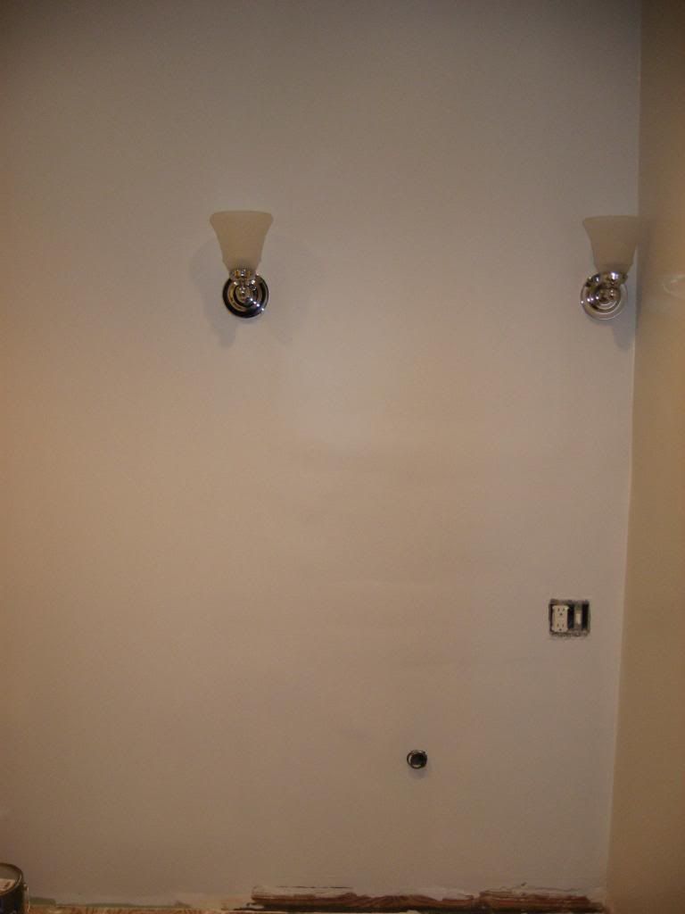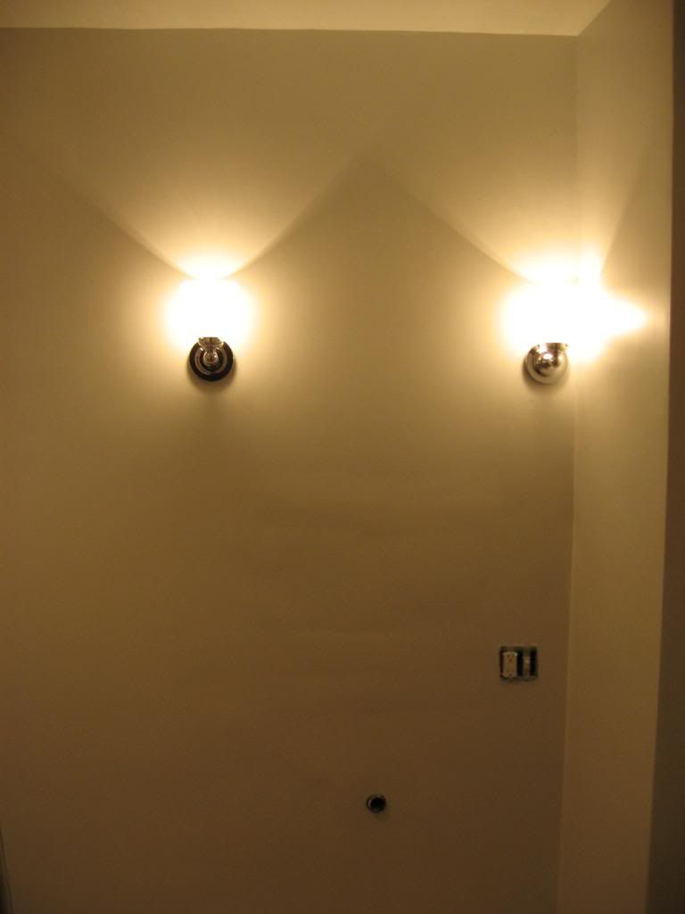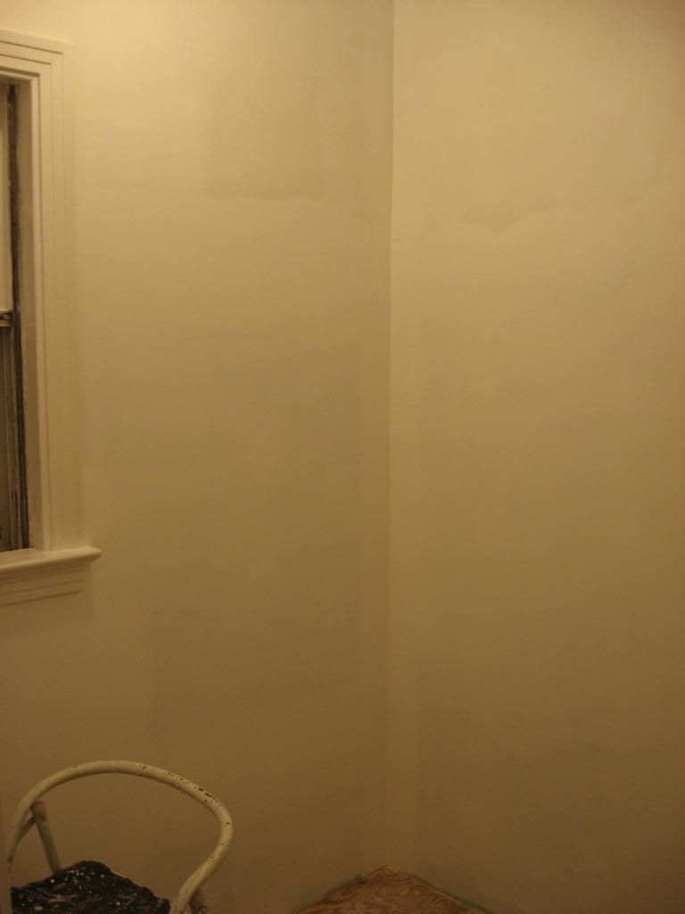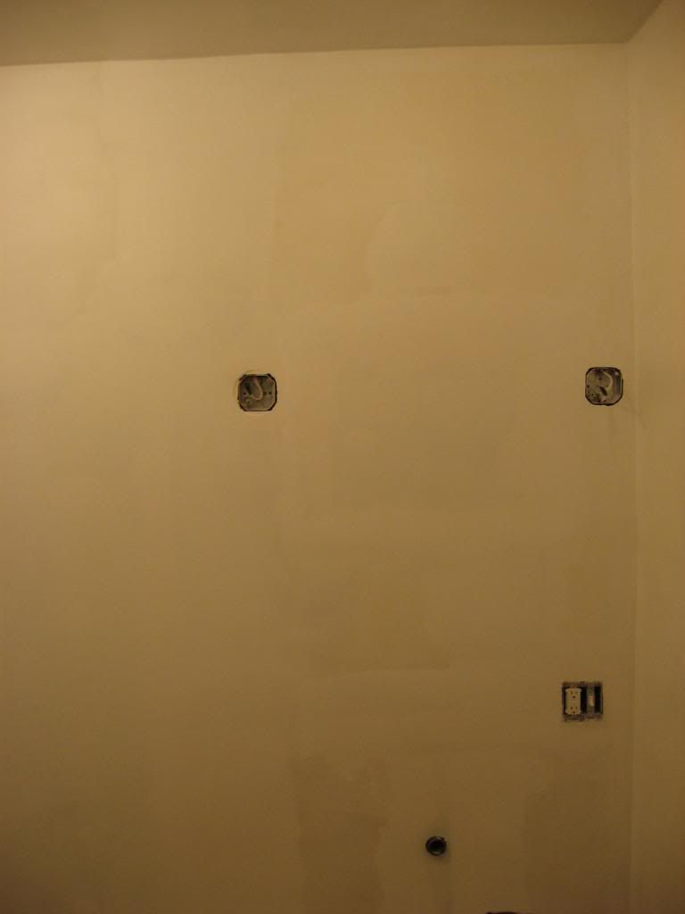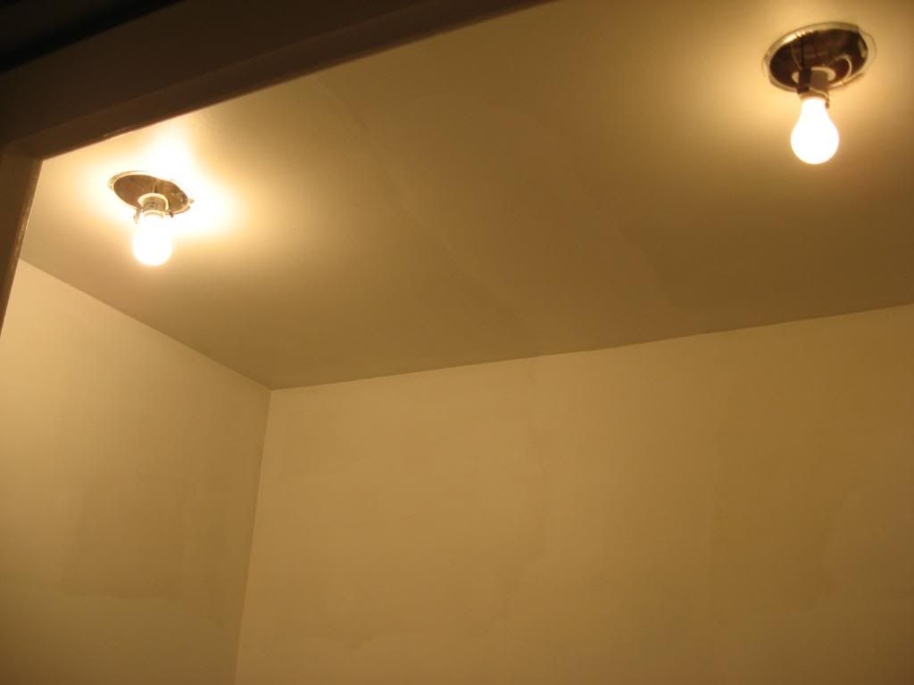The focus now shifts from walls to the floor, about which nothing has heretofore been blogged. Months ago, we saw a picture of a bathroom with a black (or very nearly black) floor and thought it looked very cool. Since "very cool" is kind of what we had in mind for our bathroom, we set our minds on replicating the feel of the bathroom in that picture, especially regarding the floor.
We first thought we might use black marble (with some streaks of white running through it), which is certainly very cool, but turned out to be more expensive than we were comfortable with, even for a bathroom the size of a large closet. So we looked into some black granite tiles, which looked nearly as cool and cost considerably less, and decided to go with that. The floor will be black granite with a two-inch-wide strip of white marble around the room about six inches away from the wall. There will also be a six-inch-high granite "baseboard" all the way around.
I had been prepared to lay this floor myself just as I'd done in the hall bathroom last year, but I was told that granite is much more difficult to work with than ceramic or porcelain tile. For one thing, granite is much harder and my wet saw
just wouldn't cut it. Also, the granite tiles would be butted against one another instead of spaced apart like most other tile, greatly magnifying any height variations between tiles resulting from imperfect setting.
So, we decided to have granite tile-setting experts do the job. In fact, they're in there toiling away as I type. We're jittery with anticipation, but the "before" pictures are all I can offer for now:














